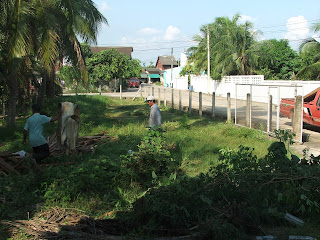
Here's the front view of the house the day that we started working on it. As you can see it's filled with overgrown brush and trash! It took three days just to get it manageable.

This is the view of our yard looking out our front door. The yard is very long. It's a breathtaking view. You can't see the tops of the coconut trees but we have three large coconut trees that shade the yard.

This is the extent of our house. This is a view looking from the front door. The door in the back is the back door. The little room on the right side is the restroom. The door you see on the left is our room and there's another room connected to our room, that's the boys room............welcome to village life. : )

This is the restroom. It was a total mess. I'll be putting up some after pictres.

Here's Clinton after 5 hours of tearing out the ceiling. The ceiling was infested with termites. so they had to pull the whole thing out and build a new one.
 Here's the back door and the spot where the stove will be. Right now there's no roof at all. It's just open
Here's the back door and the spot where the stove will be. Right now there's no roof at all. It's just open Clinton and the boys building beams.
Clinton and the boys building beams. Frame for the roof
Frame for the roof Sink and stove added. The laminate you see is plastic laminate that we rolled out.
Sink and stove added. The laminate you see is plastic laminate that we rolled out. Here's another view. As you can see the back is open. But it's better that way...... i have a breeze. : ) The coat hangers you see there at the top left, is where I hang out my laundry. And the little room that the sink is up against, is where my washer is.
Here's another view. As you can see the back is open. But it's better that way...... i have a breeze. : ) The coat hangers you see there at the top left, is where I hang out my laundry. And the little room that the sink is up against, is where my washer is.

















